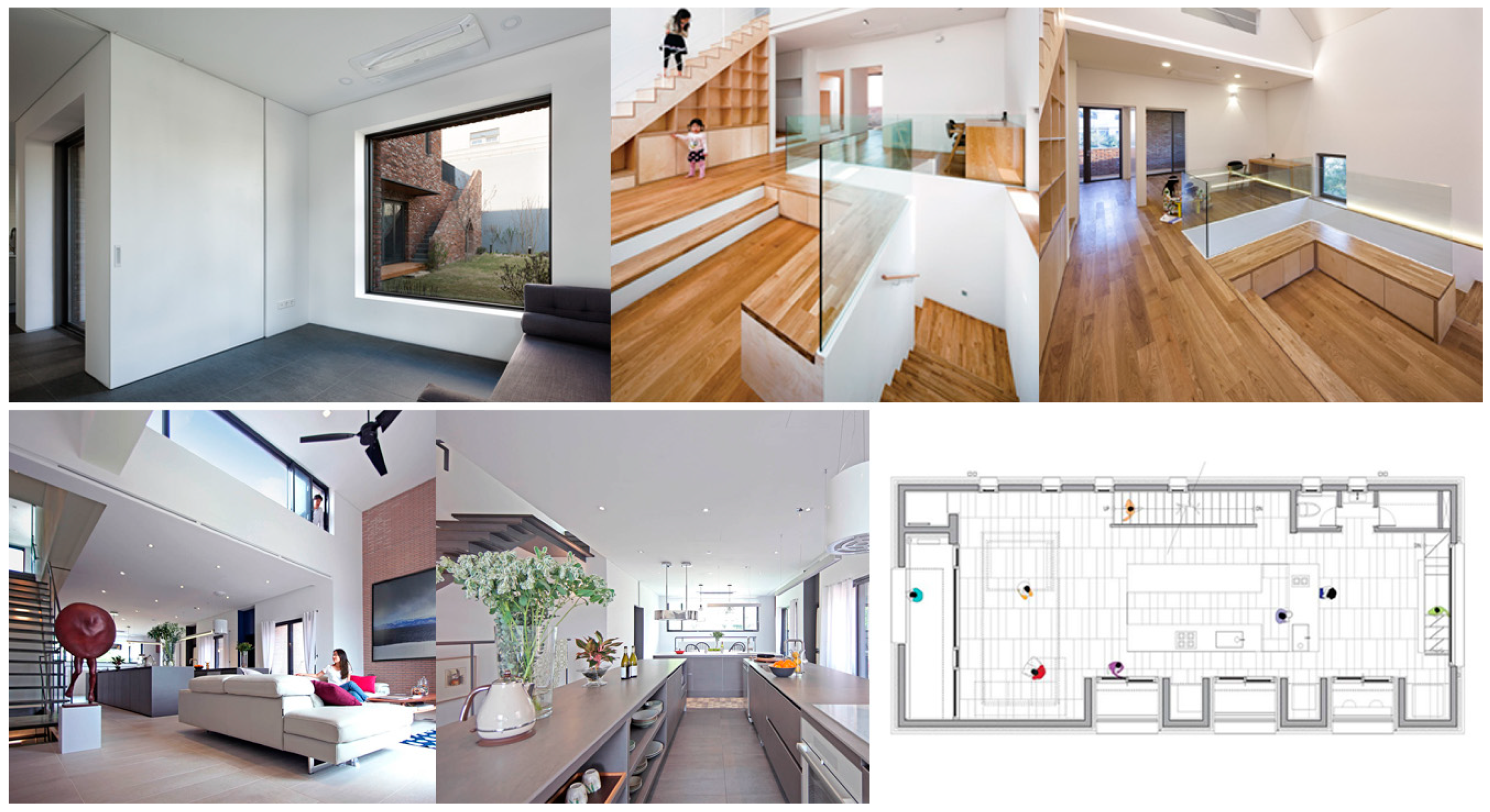A window seat is an elegant and functional addition to any home or office space. It not only enhances the aesthetic appeal of a room but also offers a cozy retreat where you can relax, unwind, and enjoy the outside view. The versatility of window seat designs allows them to be used in various settings, from a cozy reading nook to a stylish built-in storage space. In this blog, we will explore different window seat design ideas that can transform your space into an inviting and comfortable haven.
Free shipping and returns On all orders above $199







