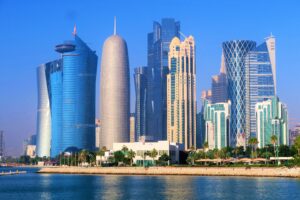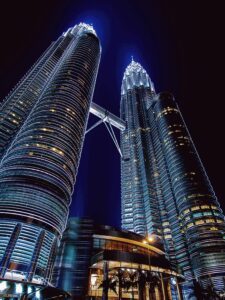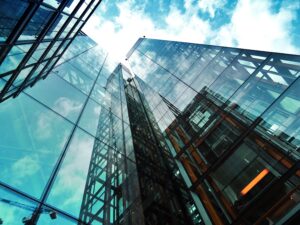The world of architecture holds immense creative potential when it comes to designing non-residential buildings. From towering skyscrapers to sleek office complexes, these structures exemplify artistry, functionality, and innovation. In this blog, we explore the intriguing world of non-residential building design, uncovering the key elements and considerations that architects delve into to create remarkable spaces.

1- Purpose-driven Design:
Non-residential buildings serve various purposes, be it commercial, industrial, institutional, or recreational. Each category demands a unique approach to design. Architects carefully consider the intended use of the building and its long-term functionality to ensure that every aspect, from layout to materials, aligns with the purpose at hand. For instance, a hospital requires a well-planned layout that prioritizes efficient workflow and patient comfort, while a commercial retail space may focus on maximizing display areas and foot traffic.
2- Aesthetic Appeal:
Designers of non-residential buildings understand the importance of aesthetics in creating a lasting impression. The external appearance of a building is often the first thing that captures the attention of passersby. Architects leverage innovative techniques, materials, and façade designs to create visually striking structures that complement their surroundings. Whether it’s a futuristic glass façade or an intricately crafted stone exterior, aesthetics play a vital role in attracting visitors and enhancing the building’s overall appeal.
3-Spatial Optimization:
Non-residential buildings typically aim to maximize the available space, ensuring efficiency and functionality in every area. Architects employ thoughtful space planning techniques to design areas that facilitate smooth operations while accommodating the needs of occupants. Whether it’s an office layout that promotes collaboration or a warehouse design that optimizes storage and movement, spatial optimization is a critical aspect of non-residential building design.

4-Sustainability:
The design of non-residential buildings is increasingly driven by principles of sustainability. Architects strive to create environmentally friendly structures that minimize energy consumption, reduce carbon footprint, and promote the use of renewable resources. Integrating green building materials, efficient HVAC systems, and sustainable practices, architects seek to create spaces that are environmentally responsible and contribute positively to their surroundings.

5-Flexibility and Adaptability:
Non-residential buildings often need to accommodate evolving needs over time. An essential aspect of their design lies in providing flexibility and adaptability. Future-proofing the building design allows for easy modifications and repurposing of spaces, enabling seamless transitions between different functions or tenant requirements. This adaptability ensures that the building remains relevant and cost-effective in the long term.
Conclusion:
The design of non-residential buildings encompasses a complex blend of aesthetically pleasing architecture and functional efficiency. Architects meticulously consider the purpose, aesthetics, spatial optimization, sustainability, and adaptability of each structure they create. These considerations ensure that non-residential buildings not only serve their immediate purposes but also stand as testaments to architectural artistry for years to come. In conclusion, the design of non-residential buildings extends beyond visual appeal. It is a multi-faceted process that incorporates functionality, sustainability, safety, and accessibility. Architects and designers strive to create spaces that serve their intended purpose while providing a positive and engaging experience for occupants. As our cities continue to evolve, these non-residential buildings shape the urban landscape and contribute to the overall vibrancy and functionality of our communities.











