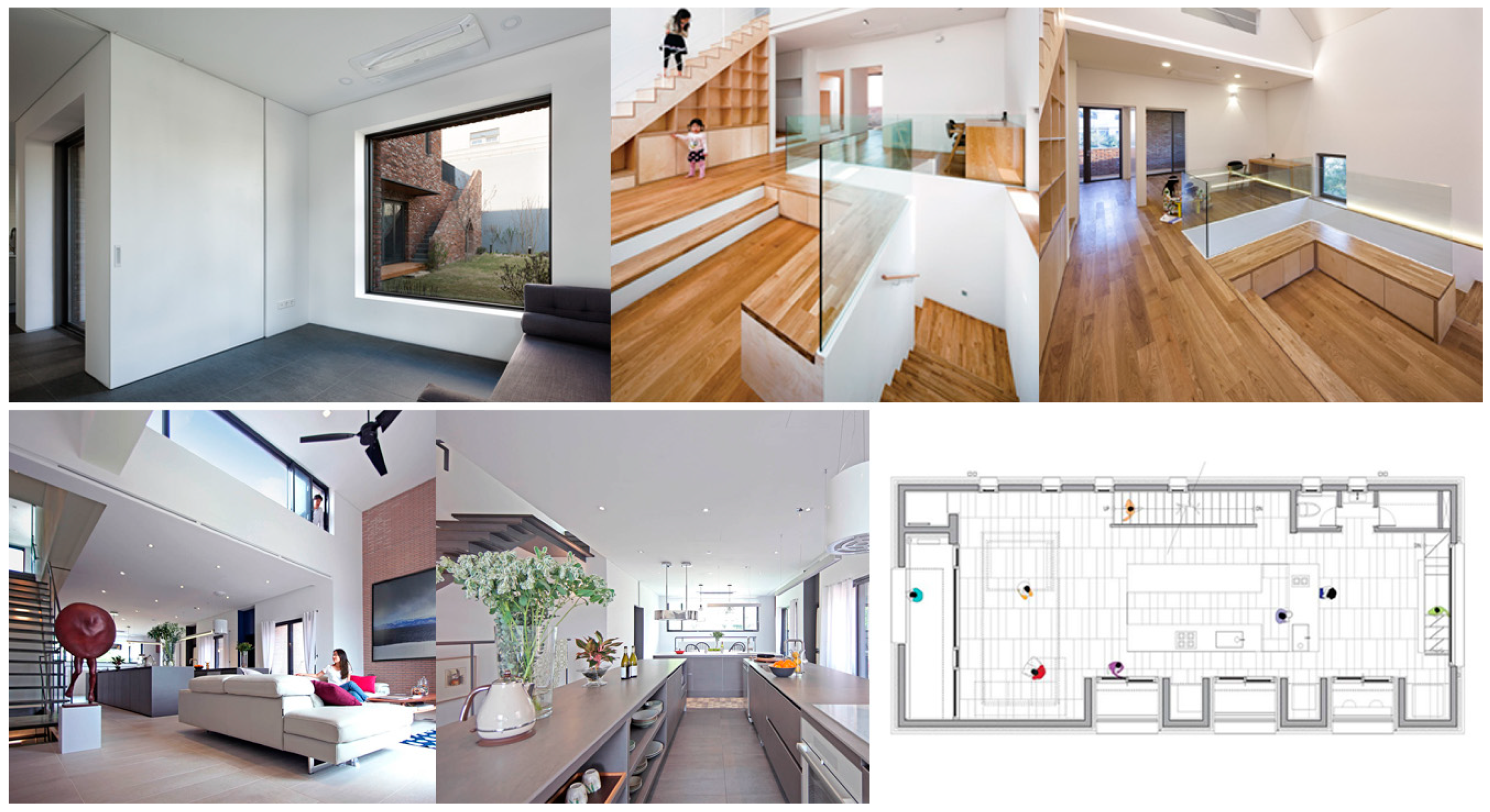Normally, the spaces of a residential building can be divided into five areas: private, family, reception, service and open space, the subcategory of each field is as follows:
- Private areas include: bedroom, bathroom, toilet, work room and study room.
- The family area includes: dining room, kitchen, hall and living room.
- Catering areas include: reception and lunch.
- The service areas include: parking, engine house and warehouse.
- Open space areas include: path, green space and fountain.
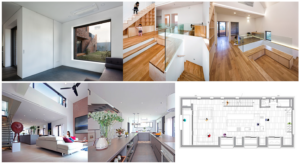
Living room and reception:
Among the goals of such a space are: rest, social and entertainment activities, children’s play area, etc. The living space is informal and friendly, which should have adequate natural light, a view overlooking the yard and garden, and away from noisy environments such as streets and roads. In larger residential units, more than one independent living room is provided or divided by double doors. The circulation route should not pass through the living area (except in small residential units). The wall surface is suitable for bookshelves, photos and accessories. A wall heater not necessarily a traditional fuel is often considered a focal point.
Dining room:
This area is combined with the living room in small residential units. The infrastructure is suitable for 8 people with a circulation path of about 12 square meters. It is acceptable to provide an area adjacent to the living room instead of a separate dining room, which separation is achieved through the arrangement of appliances and the creation of barriers, changing the floor or dining surfaces.
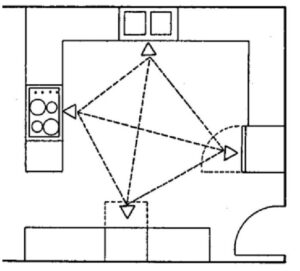

Kitchen:
Although the kitchen is a workplace inside the house, it is the room where the lady of the house spends most of her time. Therefore, its design must be done with utmost care. Also, if there is a dining table inside the kitchen, it is a suitable place for family members to gather together. Usually, the kitchen should have a view to the door of the house, yard, children’s play area, and it should be built in accordance with the interior and related to the dining room and the high-use room. In the design of the kitchen, the way of placing the cabinets and appliances should be according to the standard in order to provide enough space for free movement while reducing the amount of space for rotation and traffic. If possible, working in a standing position should be minimized and improper body posture should be reduced according to the work, the height of the equipment and the size of the person’s body. It is important to provide proper lighting for work surfaces.
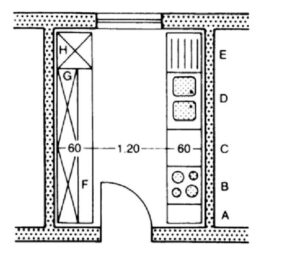
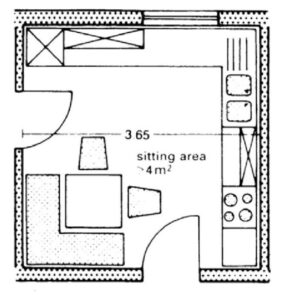
For free movement and use of appliances and equipment, the width between the two sides of the kitchen should be 1.20 meters. If the depth of each side is 60 cm, the minimum width of the kitchen will be 2.40 meters.
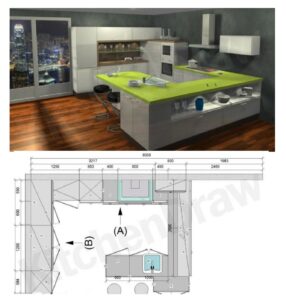
The minimum cooking area is 5-6 square meters. In normal kitchens, this amount is 8-10 square meters, and in normal kitchens with a dining table, this area is 12-14 square meters.
The types of kitchen according to the arrangement of its appliances are:
- One-way kitchen
- Double sided kitchen
- U-shaped kitchen
- L-shaped kitchen
- Island kitchen
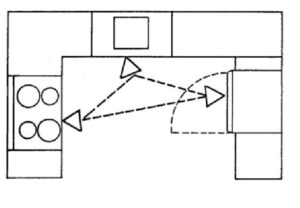
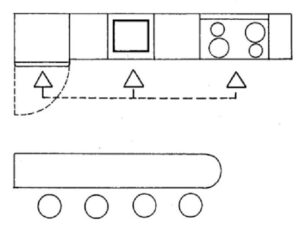
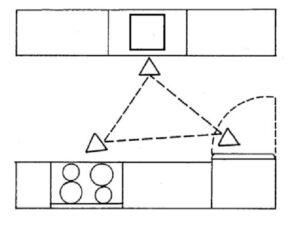
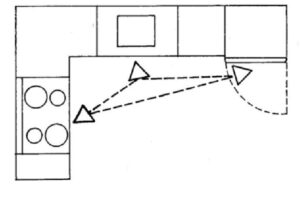
work triangle:
The distance of a person’s movement between the sink, oven and refrigerator is very important in the kitchen design. Work triangles are connected by communication lines. For a normal house, the combined length of the sides of the triangle is between 5.5 and 6 meters. The distance between the sink and the stove should not exceed 1.8 meters and should never be in the form of a passage.
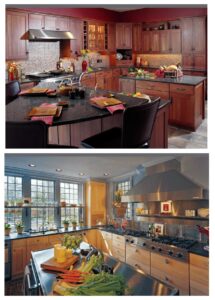
In conclusion:
The thoughtful design and categorization of spaces within a residential building play a pivotal role in creating a harmonious and functional living environment. From private areas like bedrooms and bathrooms to communal spaces such as living rooms and kitchens, each segment serves a specific purpose. The emphasis on user experience is evident, particularly in spaces like the living room and reception, where comfort, social engagement, and relaxation take center stage.
The integration of design principles extends into functional areas like the dining room and kitchen, acknowledging the importance of these spaces in fostering family gatherings and providing efficient workspaces. Notably, the concept of the work triangle in kitchen design underlines the significance of a well-organized layout for optimal functionality.
As we consider the various dimensions of residential design, the adaptability of these spaces to different housing scales is apparent. Whether it’s a compact unit or a spacious residence, the principles of thoughtful design, adequate lighting, and ergonomic layouts remain consistent.
In essence, the successful design of residential spaces is a nuanced orchestration of aesthetics, practicality, and user-centric considerations. It’s about creating environments that not only meet the essential needs of residents but also enhance their quality of life and overall well-being.

