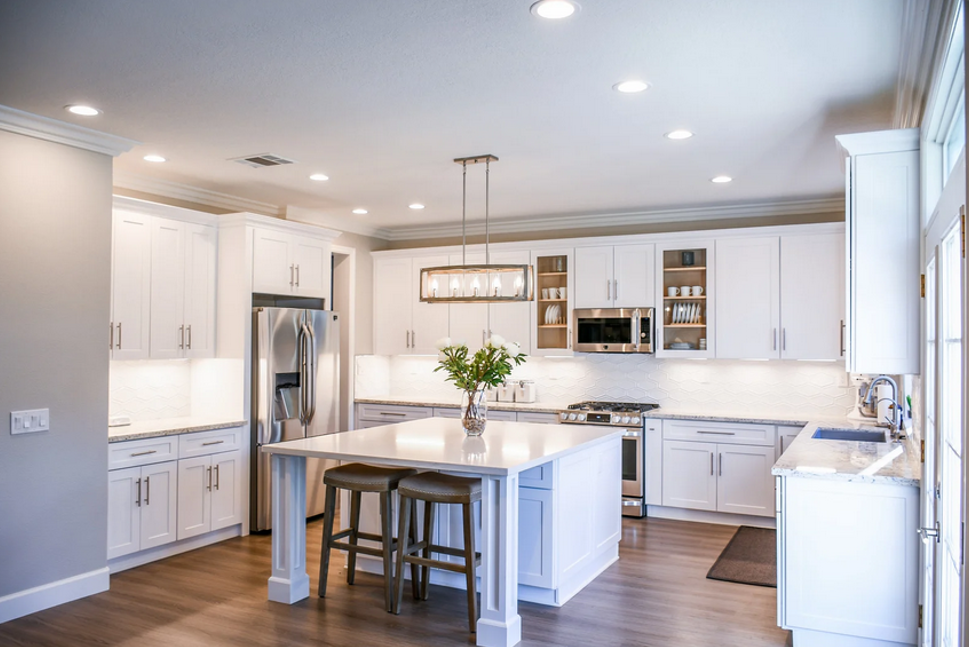The kitchen is the core of every residence, and it is where you spend most of your time. The look and functionality of a kitchen are crucial for the feel of a home, and they may have a big impact. As a result of the fact that space in houses has decreased in recent decades, kitchens have less space, whereas appliances and equipment have increased. If a kitchen is properly designed, it will enhance the appearance and performance of cabinets as well as the amount that they are utilized.
The kitchen design determines how your cabinets or kitchen appliances are positioned in the kitchen. Therefore, its design must be of significant importance. We will introduce you to six different kinds of kitchen designs in the following post and explain why they are important. Please stick with us until the end:
Types of kitchen design
Today, kitchen designs have changed from the past. Historically, the kitchen was the only location where food was cooked; today, the kitchen plays a critical role in home decoration. In some categories, a dining table is available in the kitchen. The kitchen is now not just a place where food is cooked; it’s also a spot where family members can congregate and, in some versions, dine. Because of this, they must be designed in accordance with the rules and guidelines that increase their productivity. Here are six types of common kitchen layouts with their characteristics and features:
U-shaped kitchen designer:
The U-shaped kitchen plan consists of three U-shaped walls, two of which are opposite each other. A U-shaped kitchen is one of the most widely used designs in contemporary kitchen design, and it has several applications. Crowding and congestion are less likely to happen in a U-shaped kitchen since the kitchen is divided into several areas. A U-shaped kitchen prevents crowded indoor spaces by dividing the kitchen into several areas. A middle wall connects two opposite walls to form a U-shaped kitchen design.
Installing a large window in the U-shaped kitchen makes the space brighter and more beautiful. U-shaped kitchens are one of the best options for installing kitchen cabinets because they have three walls.
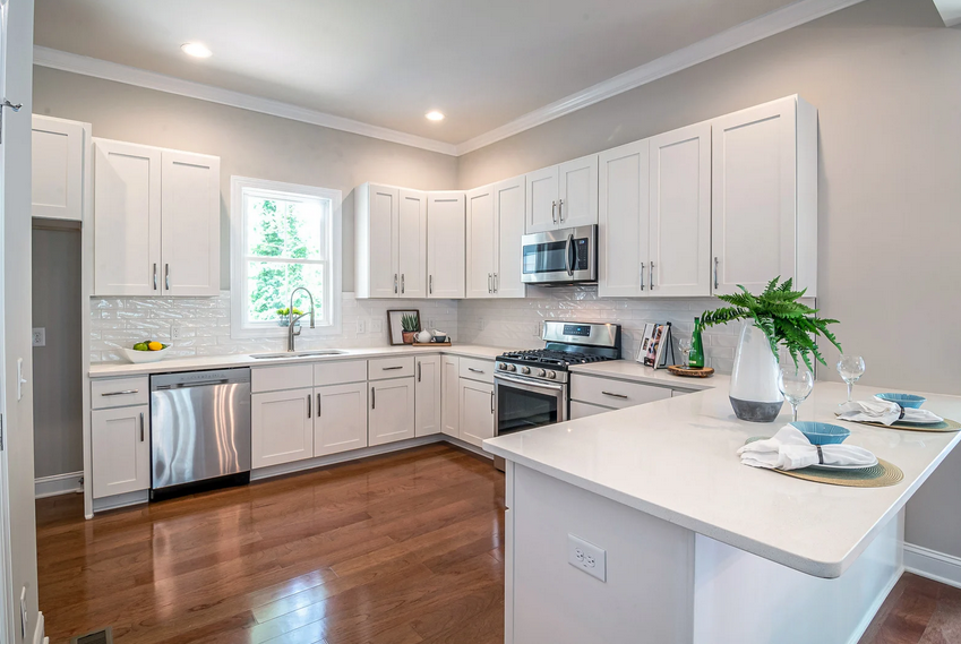
L-shaped kitchen design:
An L-shaped kitchen design is one of the best kitchen designs for making the most of your kitchen’s dead spots. The L-shaped kitchen design connects the living room and the kitchen in a way that makes the living room appear much larger than usual, making it a perfect choice for small living rooms. If you want a more spacious environment for your home, you may utilize an L-shaped kitchen.
In English, L-shaped kitchens are referred to as such because of their L shape. The two sides of the L-shape can be the same size and equal, or they can differ in size and be equal in length. L-shaped kitchens are convenient for both large and small environments, and if well designed, they provide a functional area for working.
L-shaped kitchens have a lot of flexibility to arrange the interior of the kitchen, but one of the major drawbacks to the L-shaped kitchen is that you cannot install island cabinets in it.
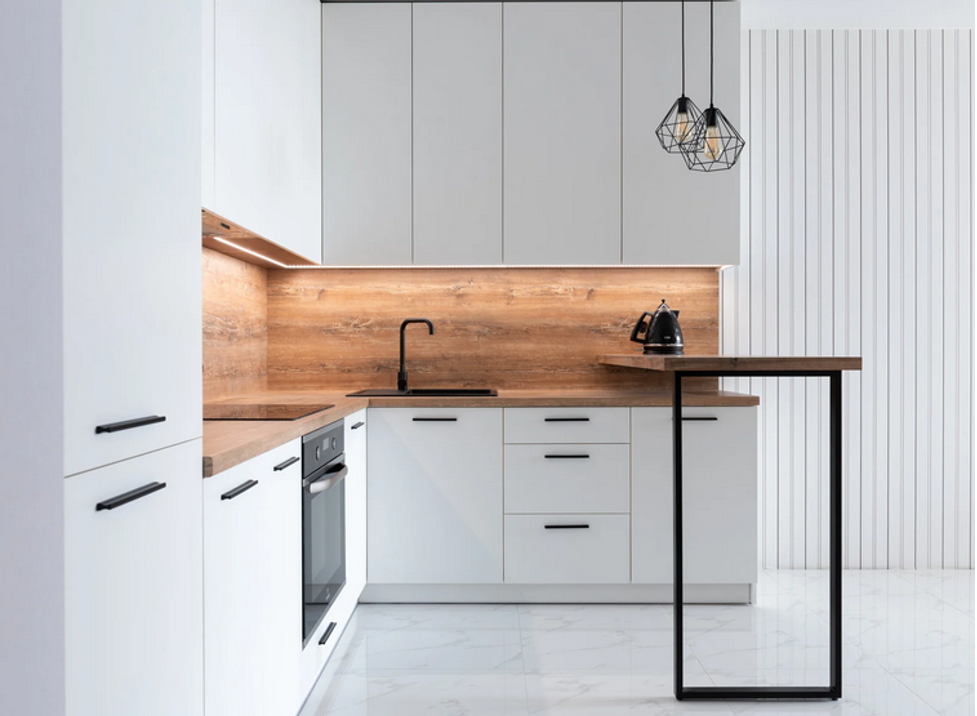
Design of single-wall kitchens:
Single-wall kitchens are a popular contemporary kitchen design. A single-wall kitchen may be enhanced by using bright colors in its interior design. Choose light-colored cabinets, walls, and other kitchen equipment. Using contrasting colors is one of the best ways to enhance the appearance of a single-wall kitchen, which prevents it from becoming too simple.
In single-wall kitchens, there is usually less equipment in the kitchen because there is only one wall to install cabinets or to place kitchen equipment such as refrigerators, washing machines, and gas. In single-wall kitchens, the dining table is usually placed in front of the kitchen, separating the kitchen from the living space.
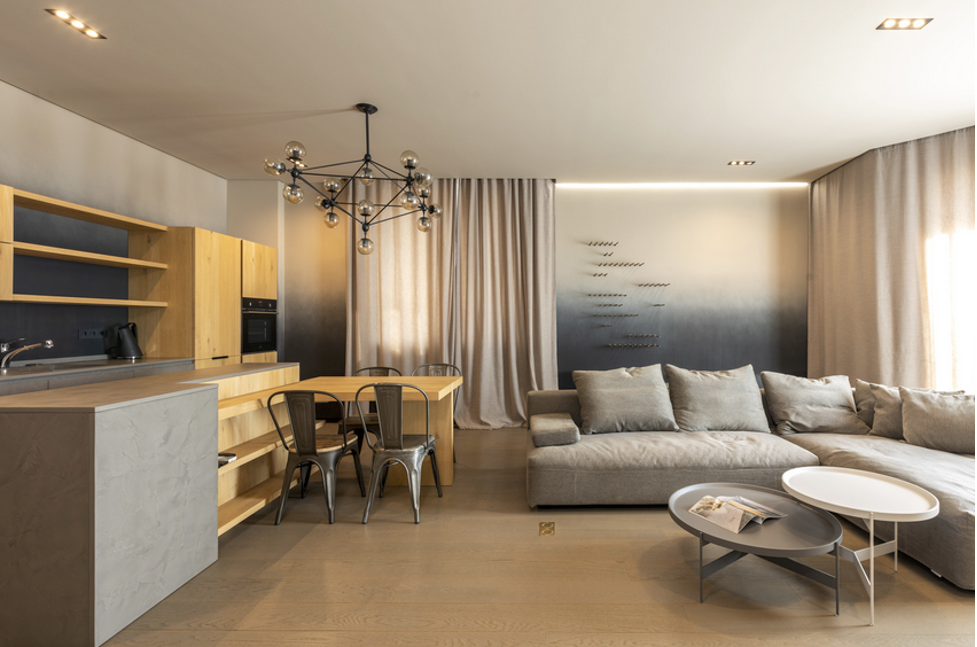
Island kitchen design:
Having an island in the kitchen creates a pleasant and dreamy atmosphere for you. Having an island in the heart of the kitchen provides a great opportunity to work on the counter and can help the beauty and efficiency of your kitchen.
The presence of an island in the kitchen is affected by the size of the kitchen, which means that you can only place the island in kitchens with a large space. Therefore, to place an island cabinet, the public space of your kitchen should be large enough to accommodate an island. Island cabinets have different uses in the kitchen, they can be just a four-sided cabinet with a large counter or the location of the stove.
An island cabinet can hold a vase or some other decorative item, or it can function as a location for doing work. An island cabinet helps to improve the efficiency and location of a kitchen’s equipment by providing a lot of space. If you place high glass cabinets in your kitchen, you can create an interesting look.
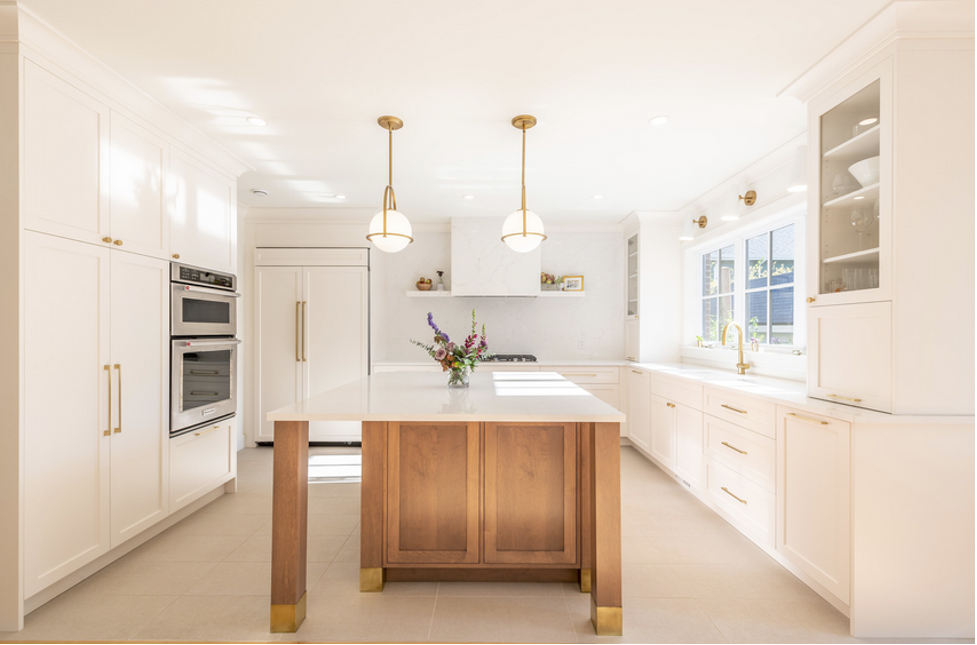
Peninsular kitchen:
Peninsular kitchens in Iran are known as open kitchens and are the best choice in a variety of kitchen designs for small spaces.
In addition to providing plenty of space for kitchen cabinets, a peninsula or open kitchen design offers enough room for them so that installing additional cabinets is not necessary. The kitchen designs, counters, and large counters in this model are all open, which will result in improved efficiency compared to other designs.
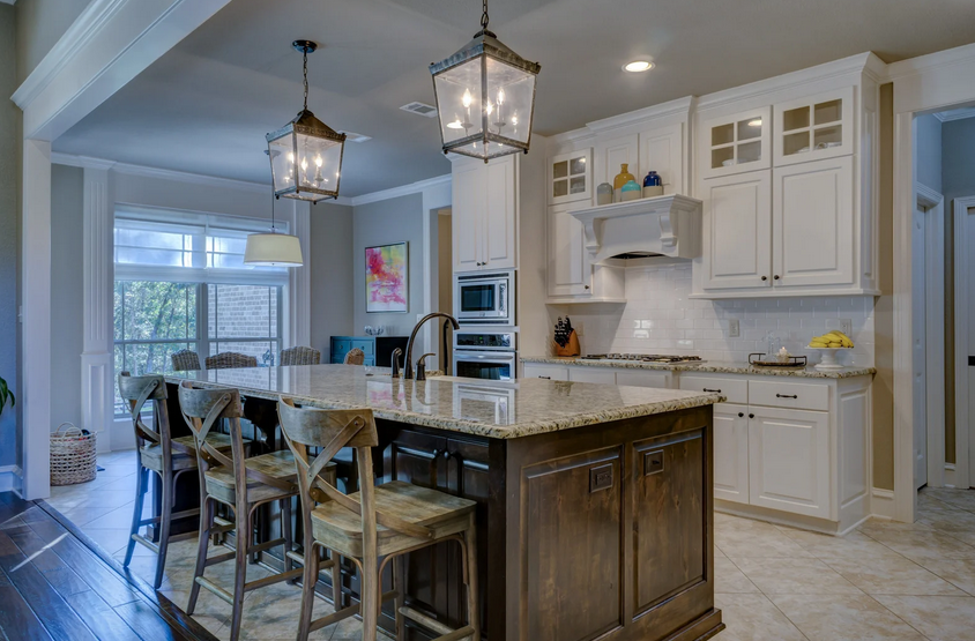
Long and narrow kitchen design:
Decorators worldwide favor long, narrow kitchens, a design known as a galley kitchen, to fit small home interior designs. Despite the fact that kitchen designs in the style of long, narrow kitchens have been around for many years and have been considered a classic style, they are still popular and have many applications in contemporary kitchens.
A long and narrow kitchen can have either two counters or long, parallel walls, whichever suits your preference and style.
Long and narrow kitchens feature drawers and cupboards positioned parallel and facing each other, which makes it easy to move around. Sinks, stoves, refrigerators, and freezers are all located in this fashion.
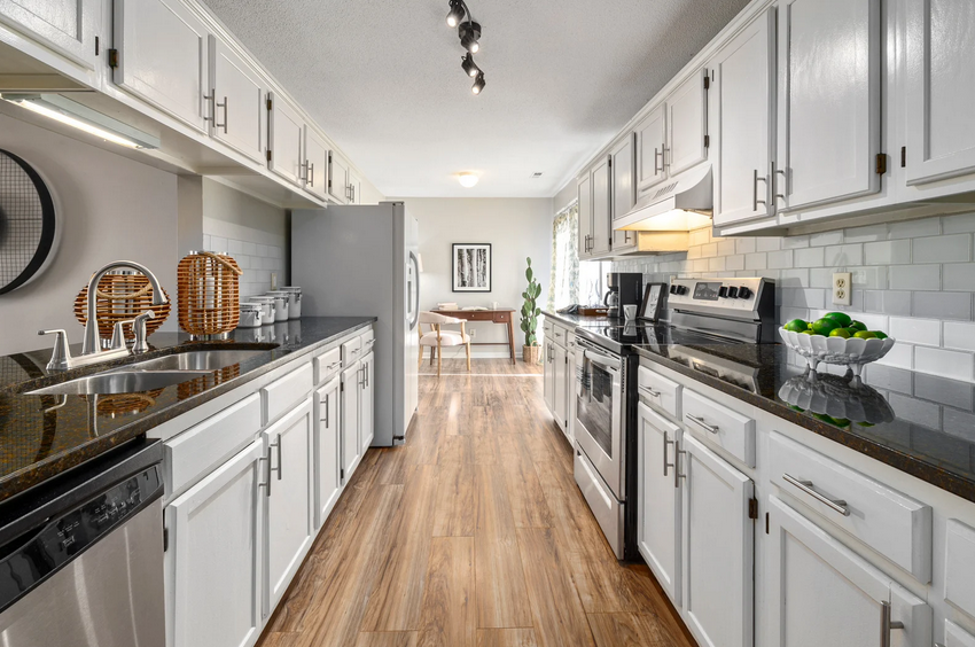
An architect or interior designer specializing in kitchen design is concerned with one of the most important aspects of kitchen design: whether it will be efficient and beautiful. Your kitchen should fit with the space of your home. We’ve listed six of the most common kitchen designs here, and you may design your kitchen and cabinets according to them.

